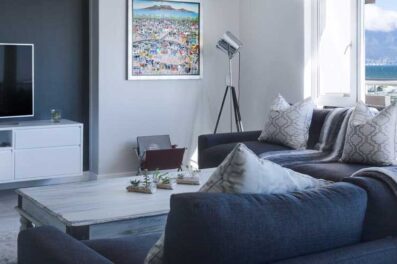How to Place Living Room Furniture in a Rectangular Room
Understanding the design principles of furniture placement helps you achieve a well-balanced, functional living room, regardless of the shape of the space. By following the process step by step, you can make an attractive room that suits your needs. Do what designers do and make a plan. It will show you any possible problem areas, […]
- BY juliette
- February 5, 2021

Understanding the design principles of furniture placement helps you achieve a well-balanced, functional living room, regardless of the shape of the space. By following the process step by step, you can make an attractive room that suits your needs. Do what designers do and make a plan. It will show you any possible problem areas, show you what furniture will fit and what won’t, and give your movers a plan to work from. Room Usage
Make a list of the activities that take place in the living room and the number of seats required for each activity. For example, if the living room is the TV-watching room and six people typically gather to watch, you need a TV, TV stand and seating for six people. You may need a coffee table or end tables, too. Give some thought to the current activities, and to what you would like to happen in the future. For example, perhaps you would like to add a reading nook with two chairs and a small table in front of a floor-to-ceiling bookcase.Focal Point
Stand at the doorway to the room and look for the focal point. This is the part of the room that draws the attention of anyone entering; it could be an architectural element such as a picture window, or a fireplace, or it could be a feature you establish as the focal point. Every room needs a focal point as the anchor for the furniture placement. An entertainment unit, a piano or a conversation area anchored by an area rug are examples of created focal points.Floor Plan
Make a to-scale drawing of the room. Use graph paper and a scale of one square representing 6 inches. Indicate any door openings with open sections of the wall outlines, and show any windows, radiators, closets or architectural elements such as a fireplace.Place Primary Furniture
Place paper representations of furniture on the floor plan. Cut small to-scale rectangles representing actual furniture, or use cutouts available online to represent possible purchases. Start with the sofa and orient it toward the focal point. For example, place it in front of the fireplace. Place the second most important pieces of furniture; such as the occasional chairs, in the space to the left or right of the sofa. If the rectangular shape of the room is exaggerated, the traffic flow of people through the room may force the furniture arrangement off-center. This is where the rules of design become the guidelines, and allow you to make decisions based on the room usage. A functional room is the goal; arrange the furniture to suit your family first.Place Secondary Furniture
Continue placing the furniture you need for the functions in the room according to the room usage list you made. Walkways between pieces should be a minimum of 36 inches, and the space between the coffee table and edge of the sofa or chair about 18 inches. Doors may require a full 40-inch swing, and a radiator needs breathing room. When you have the paper floor plan to your satisfaction, use it as the map to create your space.






